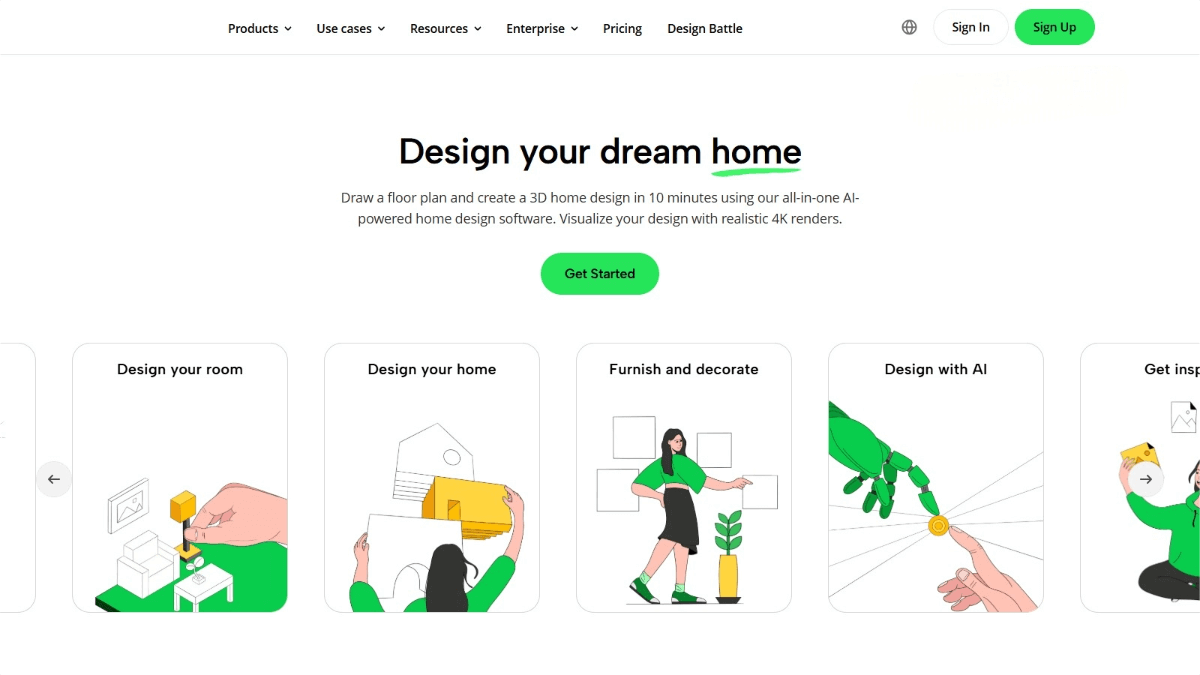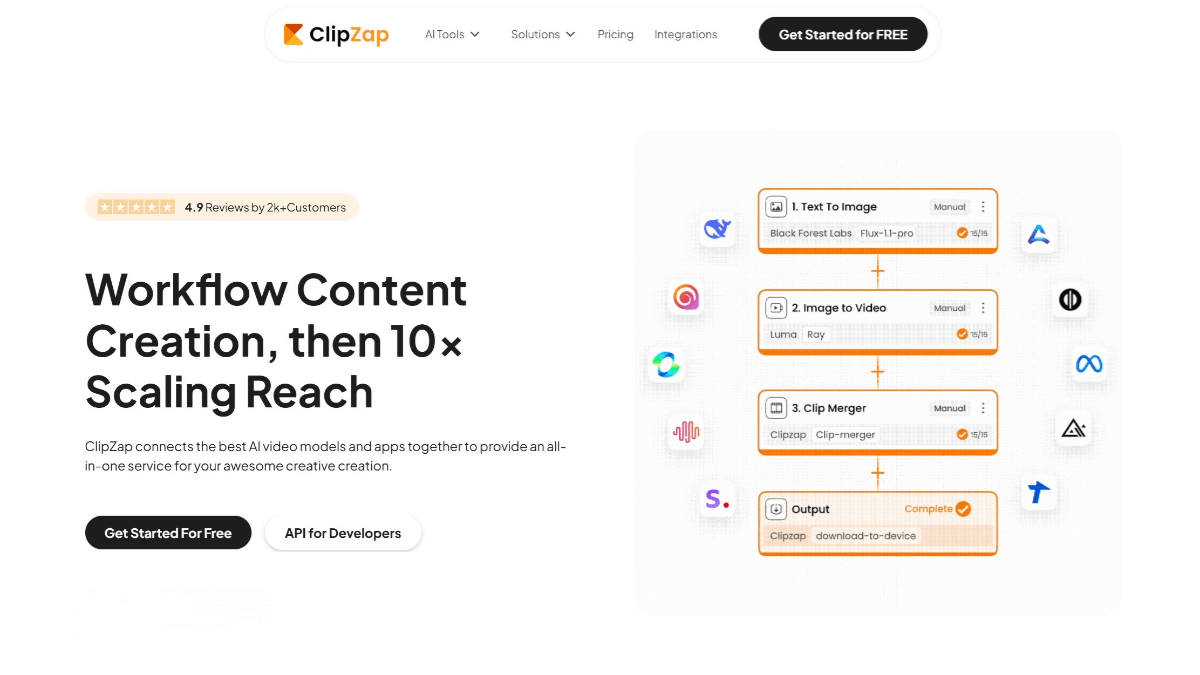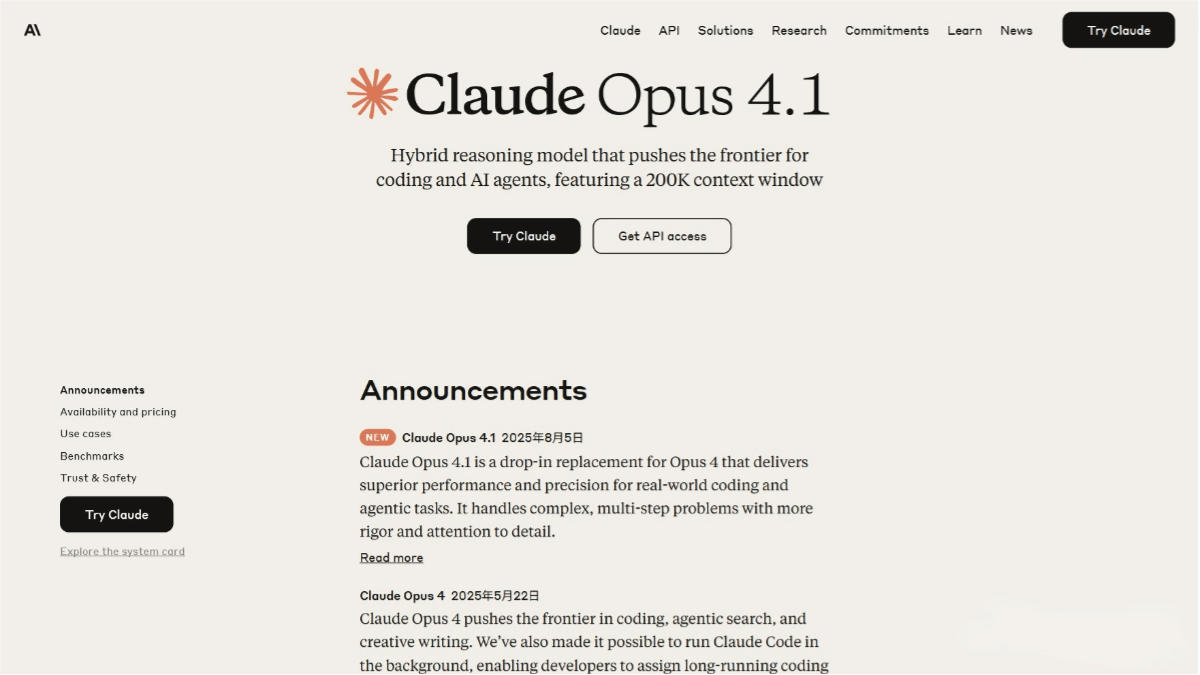Planner 5D – AI 3D Home Design Software, Generate 3D Design Schemes from Floor Plans
🏠 What is Planner 5D?
Planner 5D is an intuitive home design platform that enables users to:
-
Quickly draw floor plans and create 3D home designs within minutes.
-
Access a catalog of over 8,000 furniture and decor items.
-
Utilize AI-driven tools for floor plan recognition and automatic furnishing.
-
Experience designs through 360° virtual tours and high-resolution renders.
-
Work seamlessly across multiple platforms, including Windows, macOS, Android, and iOS.

✨ Key Features
1. Rapid Design Creation
-
Design floor plans and 3D models swiftly, with user-friendly tools that require no prior experience.
-
Switch between 2D and 3D views to visualize and refine designs effectively.
2. Extensive Design Library
-
Choose from a vast selection of furniture, fixtures, and decor items to personalize spaces.
-
Customize textures, colors, and materials to match specific design preferences.
3. AI-Powered Tools
-
Automatically convert 2D floor plans into editable 3D models.
-
Leverage AI suggestions for optimal furniture placement and room layouts.
4. Immersive Visualization
-
Create realistic 4K and 8K renders to present designs professionally.
-
Offer clients interactive 360° virtual walkthroughs to explore spaces dynamically.
5. Cross-Platform Compatibility
-
Access and edit projects across various devices, ensuring flexibility and convenience.
-
Collaborate with team members or clients in real-time, regardless of location.
💳 Pricing Plans
Planner 5D offers several subscription options to cater to different user needs:
-
Free Plan:
-
Create unlimited projects with basic features.
-
Access to a limited catalog of items.
-
Participate in design contests and community events.
-
-
Premium Plan:
-
Priced at $4.99/month (billed annually) or $19.99/month.
-
Unlocks full catalog access with over 8,000 items.
-
Includes AI tools, high-resolution renders, and texture customization.
-
-
Professional Plan:
-
Priced at $33.33/month (billed annually) or $49.99/month.
-
Offers unlimited 4K rendering, 3D model uploads, and mood board creation.
-
Provides branding tools and listing in the top designer directory.
-
-
Enterprise Plan:
-
Custom pricing tailored for large organizations.
-
Includes dedicated solutions, e-commerce integration, and product configurators.
-
🌐 Official Website
For more information and to start designing, visit the official Planner 5D website: https://planner5d.com
🛠️ Application Scenarios
Planner 5D is suitable for various use cases, including:
-
Home Design: Plan renovations, remodels, or new constructions with detailed layouts and visualizations.
-
Commercial Spaces: Design offices, retail stores, and hospitality venues to optimize functionality and aesthetics.
-
Interior Design Professionals: Develop and present design concepts to clients with high-quality visuals.
-
Education and Training: Serve as a teaching tool for students learning interior design and space planning.
-
Real Estate and Architecture: Create virtual tours and detailed models to showcase properties effectively.
Related Posts




